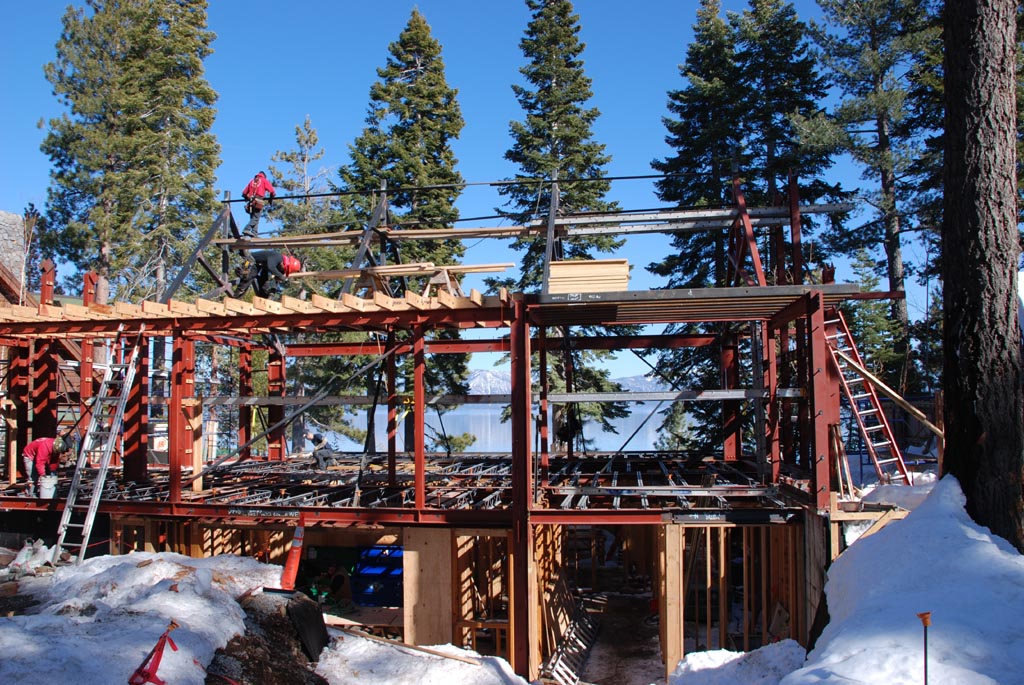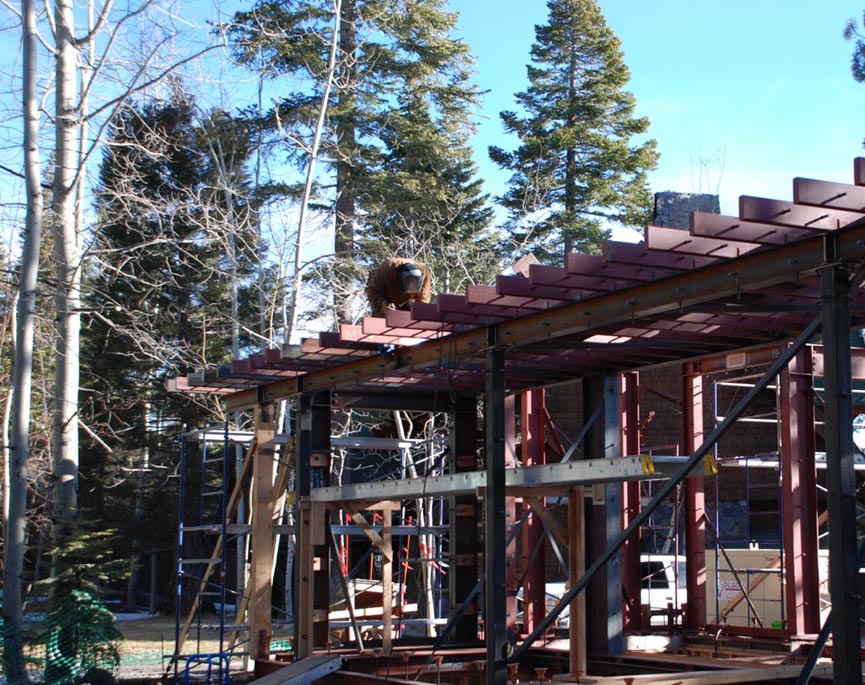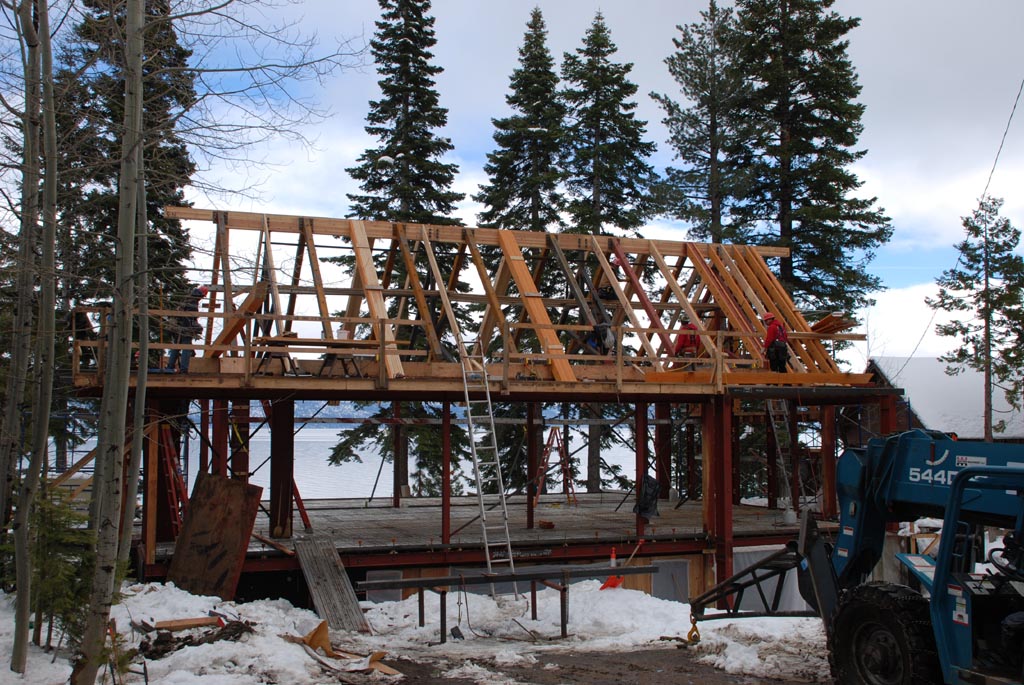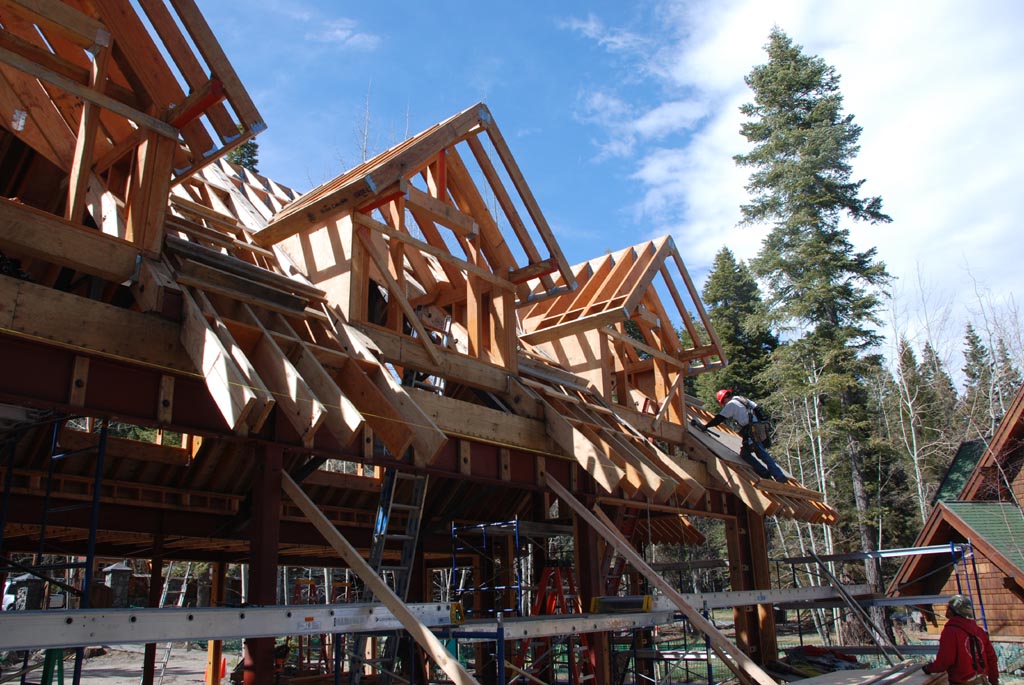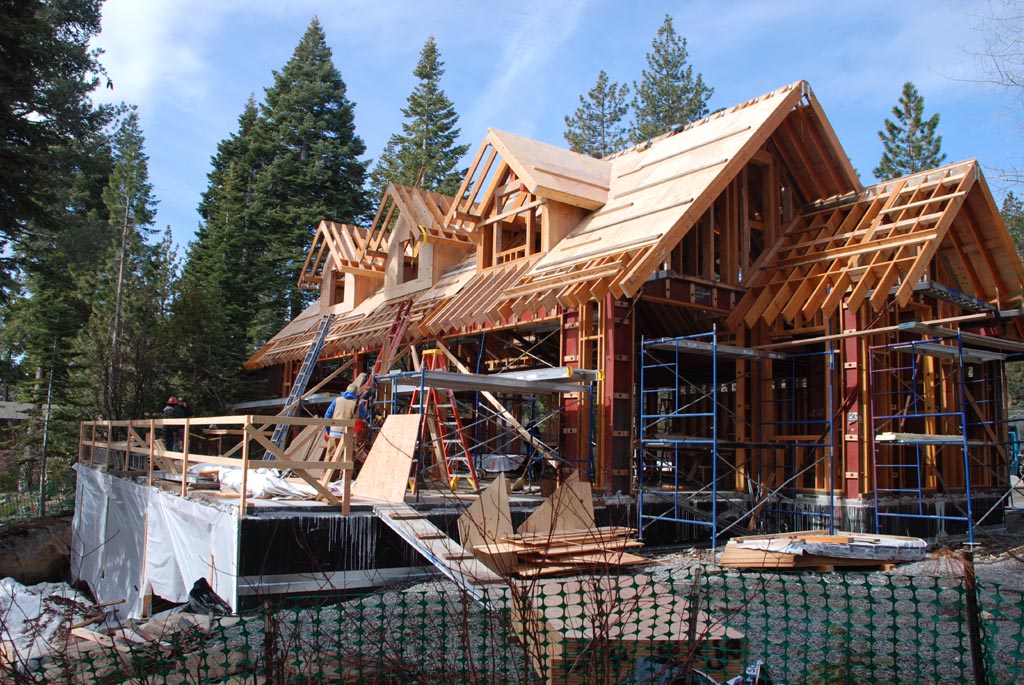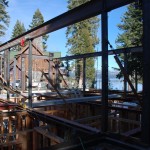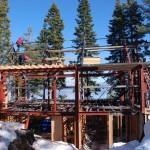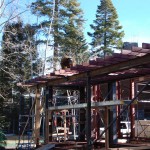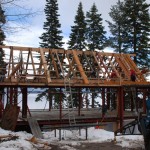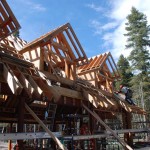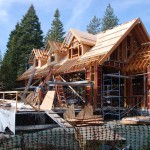Bruce Olson has developed methods for structural framing that address the unique requirements of building in the Lake Tahoe area. The desire for open spaces with walls of windows to take in the views, coupled with seismic and snow load requirements, has led to a hybrid method that incorporates structural steel and concrete with wood framing as infill and the application of finishes. Olson’s carpenters work with his structural welders and his concrete crew to integrate the needs of all three systems and to coordinate their installations. All work closely with the design team to meet the needs of the engineer and the aesthetics required by the architect’s design.

