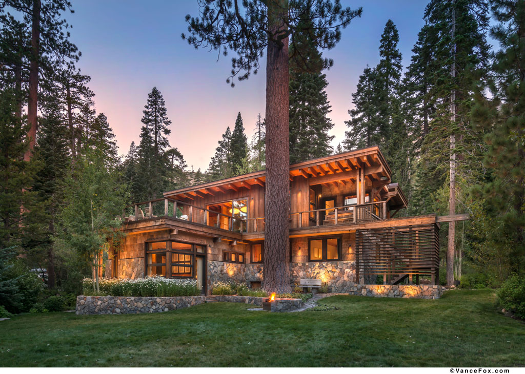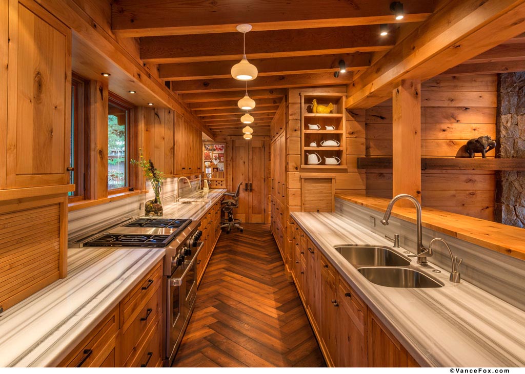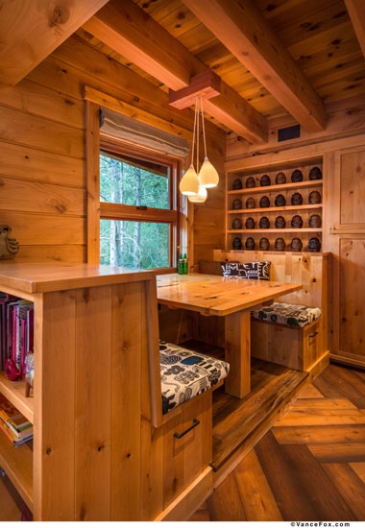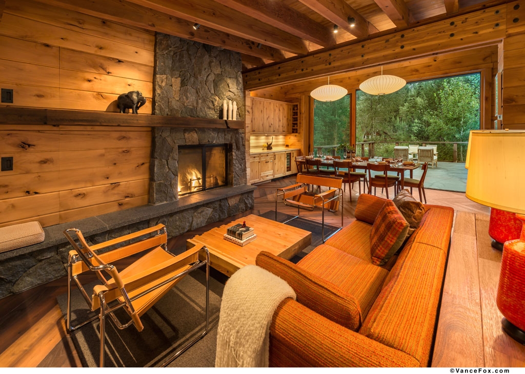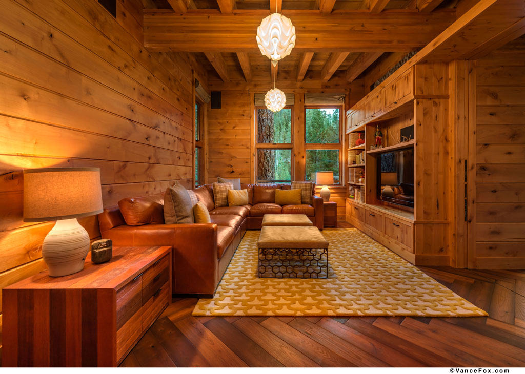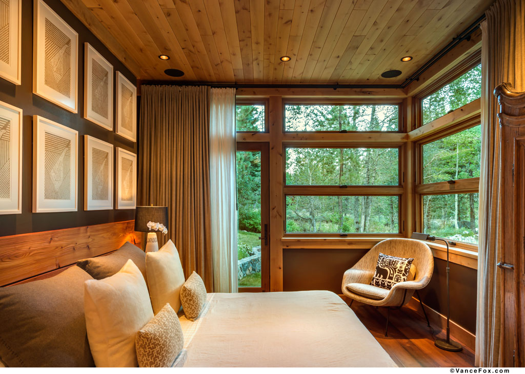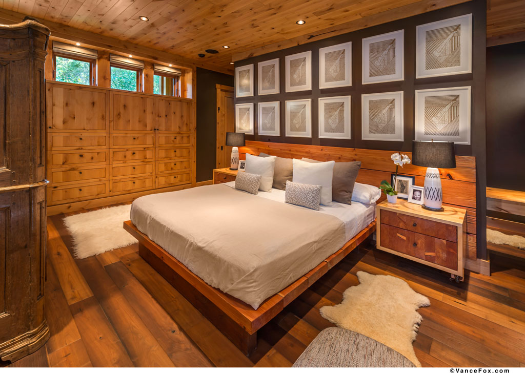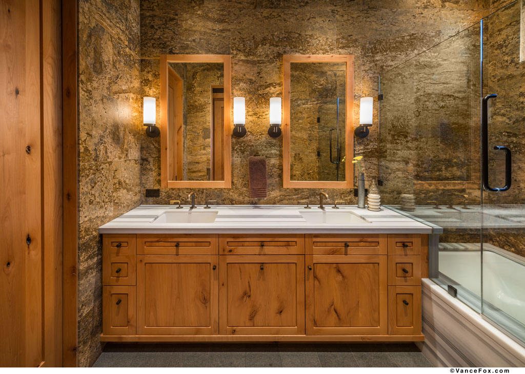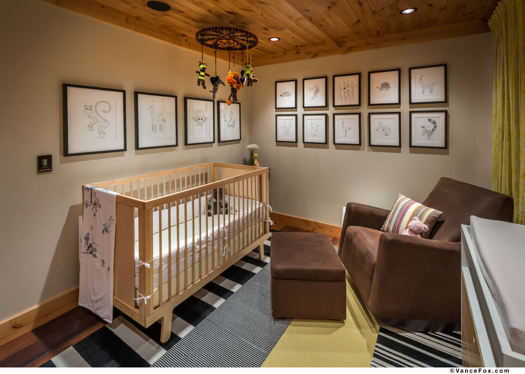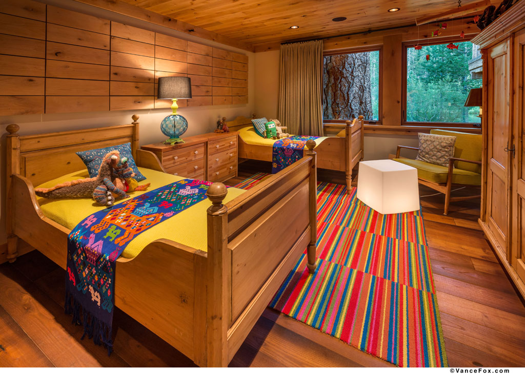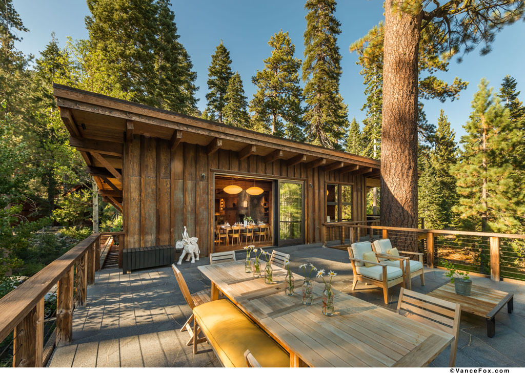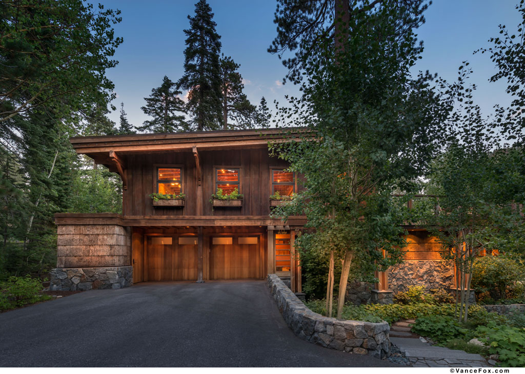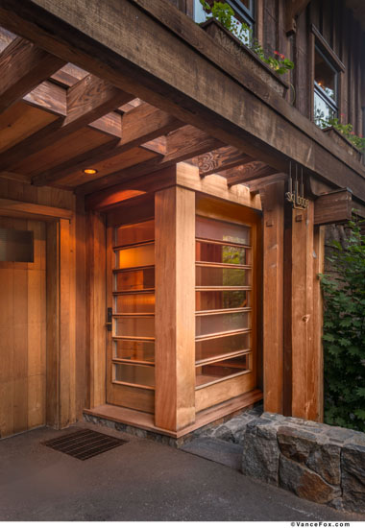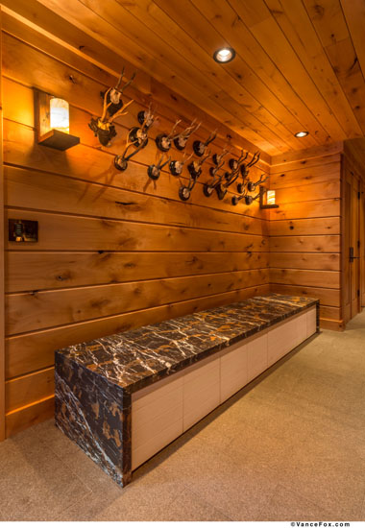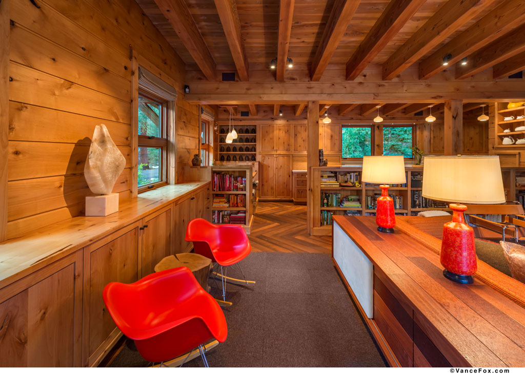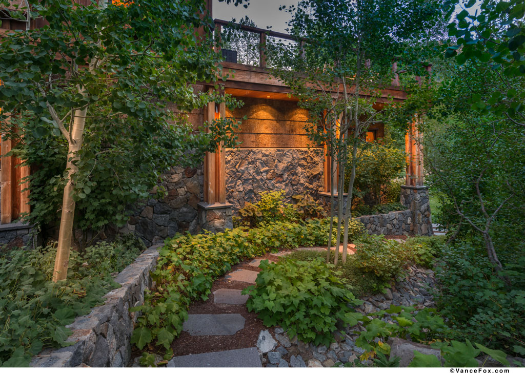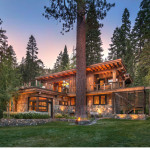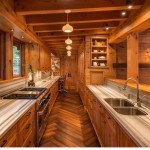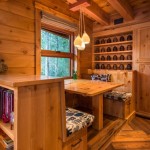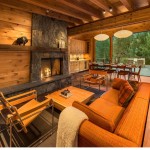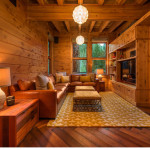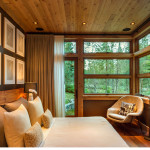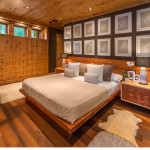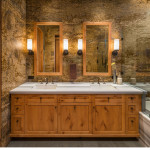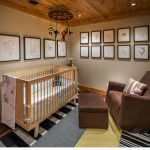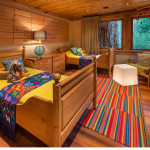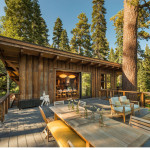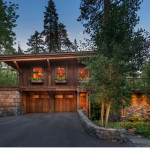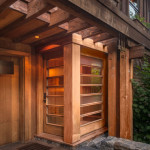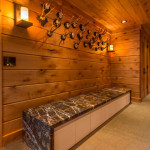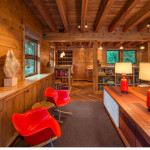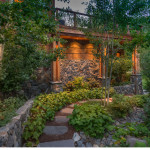Lake Tahoe
Ski Lodge
A modern mountain retreat was the result of this wholly remodeled home. In all, over 1,000 square feet of living space was added. Inside, the completed home features an upper-level main floor including living room, family room, kitchen, home office, art studio, spa, expansive deck and fire pit. Knotty alder cabinetry, built-in shelving and wall paneling is featured throughout with an acacia wood floor. The floor was specially modified and installed in a herringbone pattern for the main level. Kitchen and baths feature striking marble slabs. Sun Valley Bronze hardware was used on all doors and cabinetry. The reconfigured lower floor hosts four bedroom suites. On the exterior, painted redwood board and batten siding was sand blasted and stained. Poplar bark siding and split-face granite were added along with a green roof, a trellis extending over the front entry and a steel brise soleil around an exterior staircase.
- 4 bedrooms, 5 full baths + 2-car garage
- 3,238 sq. ft.
