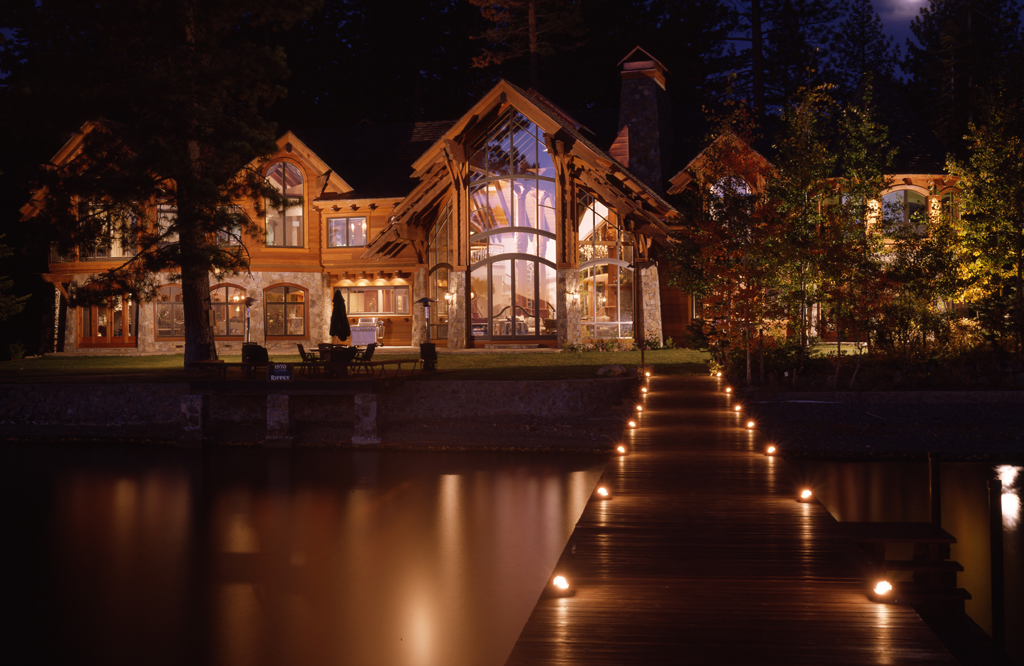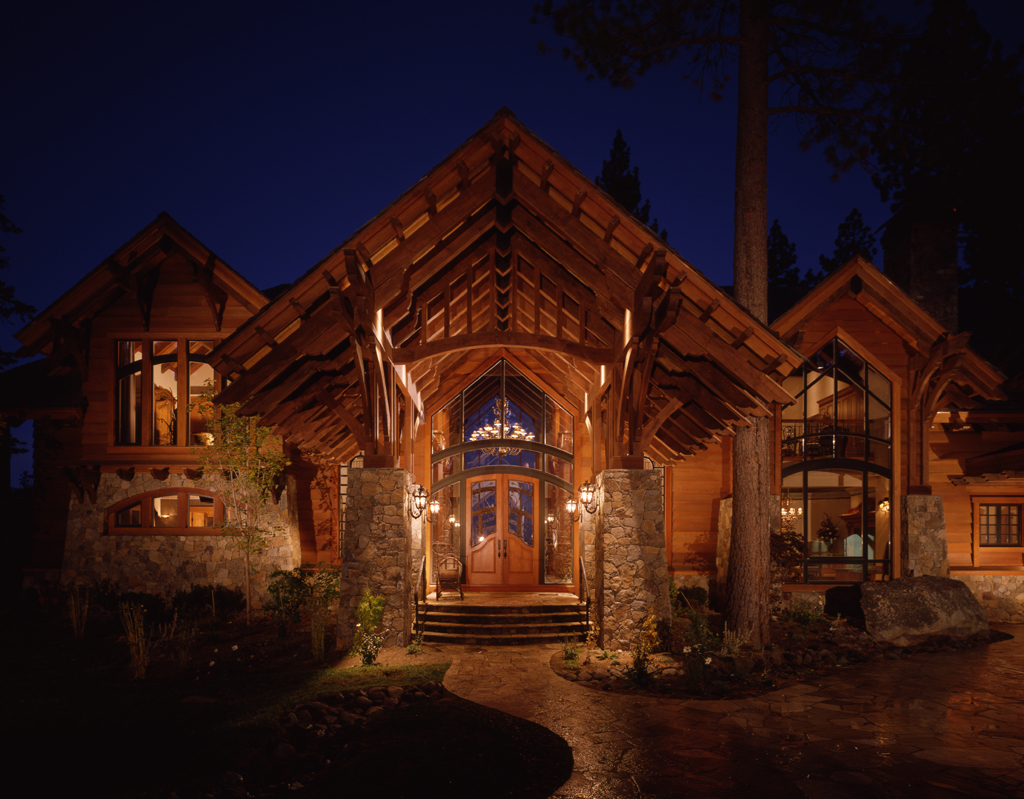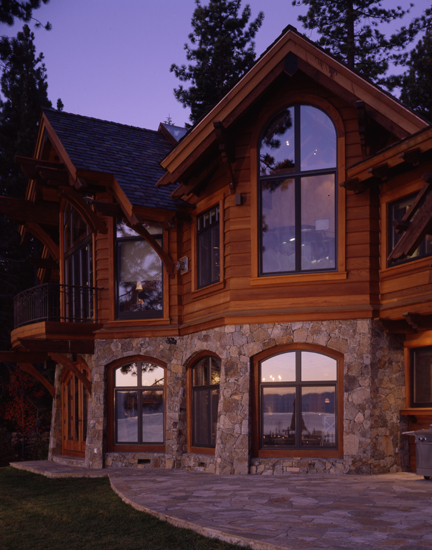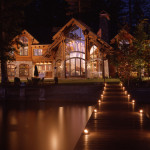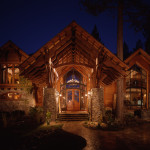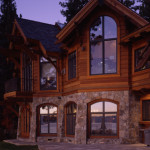Lake Tahoe
Nineteen Seventy
This spectacular estate greets visitors with a regal entrance to the foyer, which has a fabulous lake view beyond two curved staircases, ornate columns, plush home theater and sunken formal living room. Windows reach ceilings nearly forty feet high and offer panoramic views. Natural stone tiled floors in most common areas. Gourmet kitchen features eat-in dining in addition to formal dining area. Extraordinary master suite, plenty of bedrooms, family room, gym, billiard room, executive’s office, wine storage with tasting room, outdoor spa, BBQ with dining area and private dock are just a mention of other features this home offers. Separate standing guest house.
- Main House: 7 bedrooms, + 4-car garage
- Guest House: 2 bedrooms
- Approx. 12,000 sq. ft.
