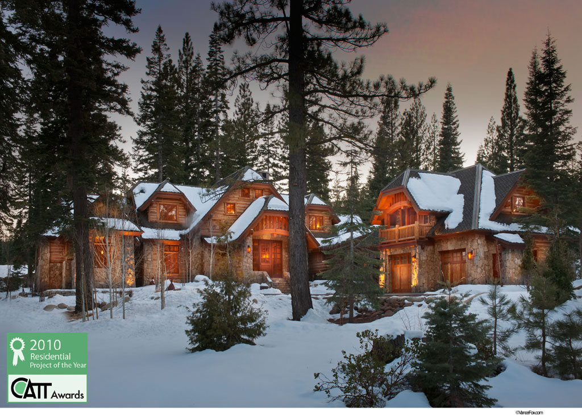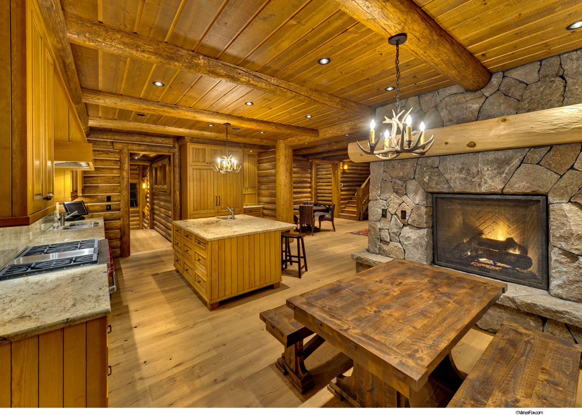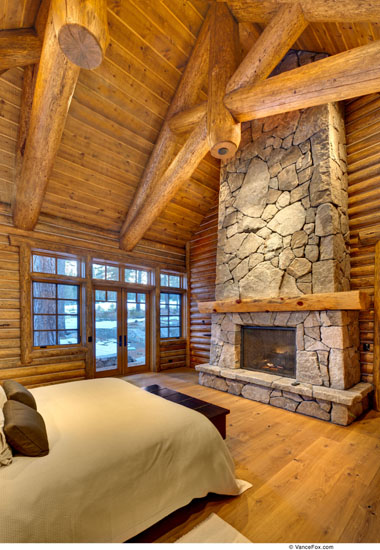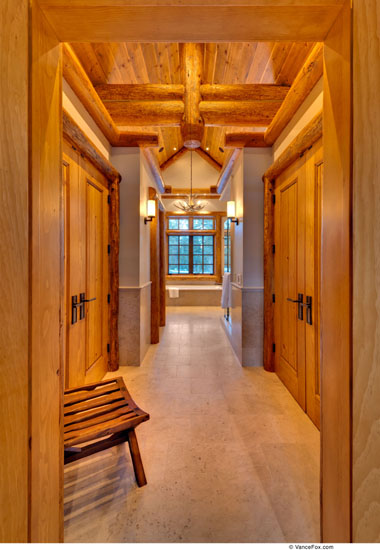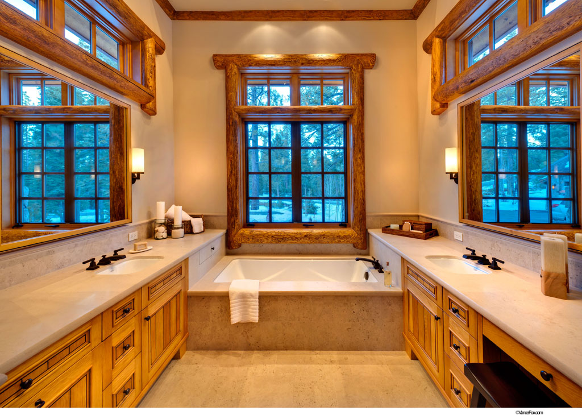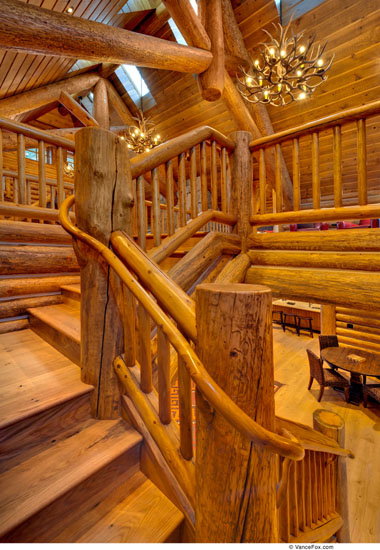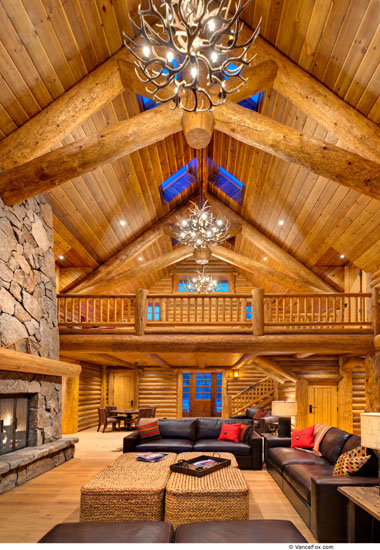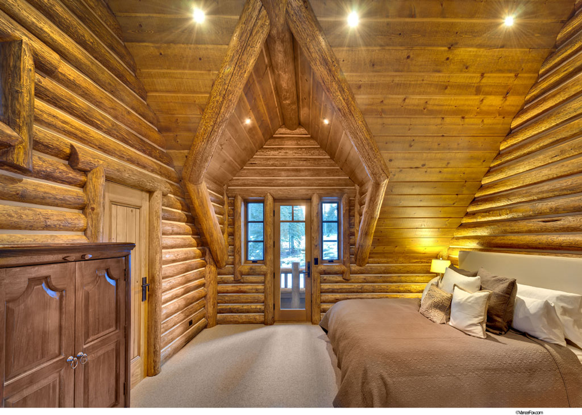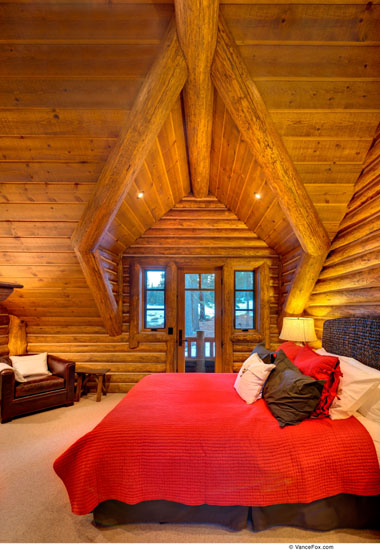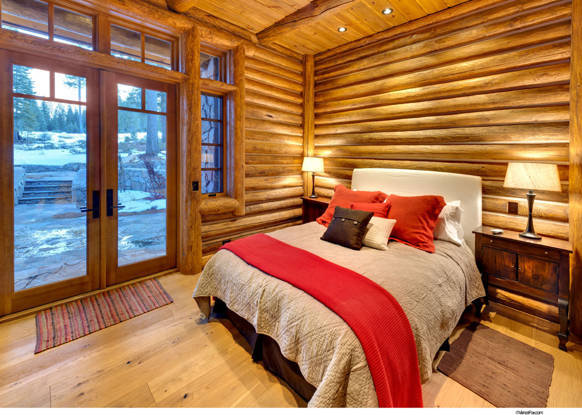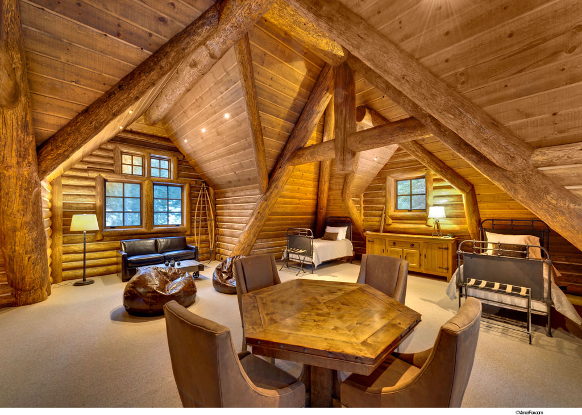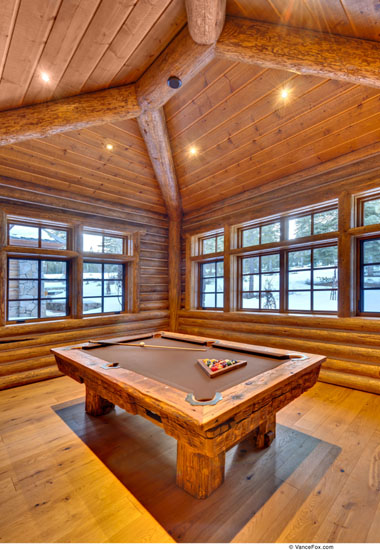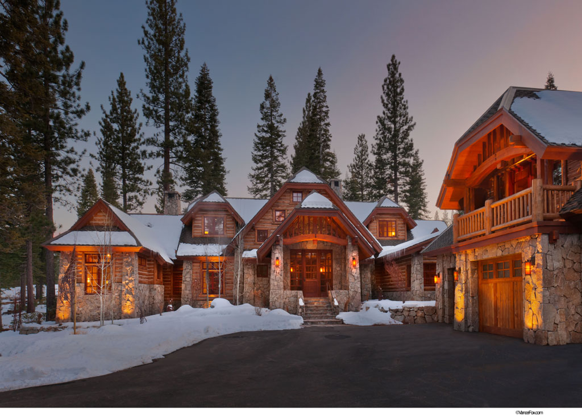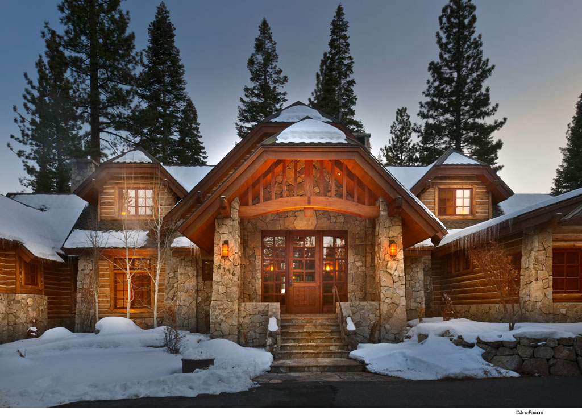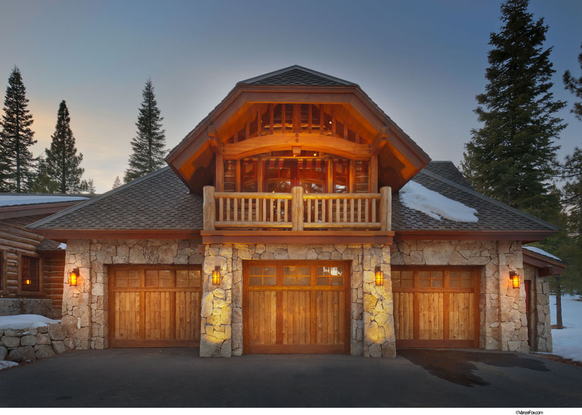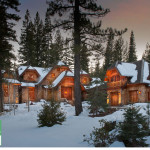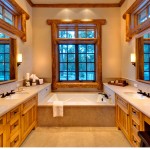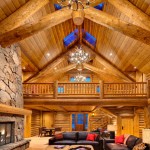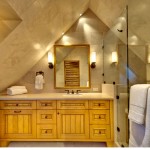Lake Tahoe
Martis Camp King’s Castle
Magnificent hybrid log home featuring Western Red Cedar exterior and Lodgepole Pine interior with wide-plank European Oak flooring. Great room features skylights, monumental log trusses, vaulted ceilings, formal dining area and granite fireplace that wraps around to eat-in kitchen with natural slab counter tops. Family room situated off the kitchen at the back of house affords privacy and view of adjacent golf course. First floor master suite features fireplace, over-sized dressing area, dual vanities and bath. Exquisitely crafted staircase leads to loft between upper bedrooms. Sixth bedroom also works well as a hunter’s trophy or billiard room.
- 6 bedrooms, 6.5 baths, 3-car garage
- 7,742 sq. ft. living / garage + 3,408 sq. ft. patio
