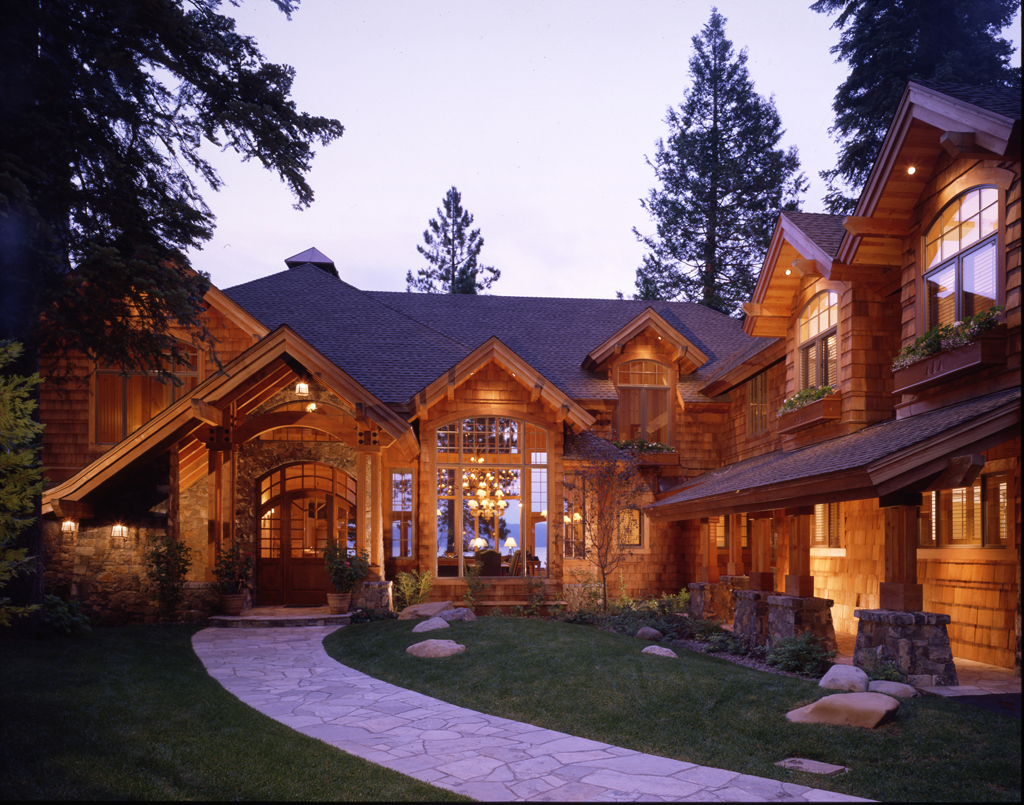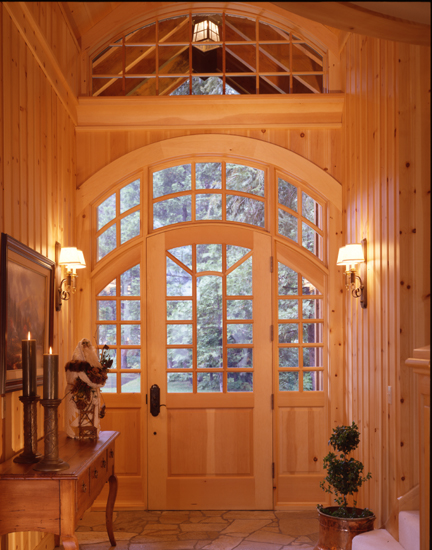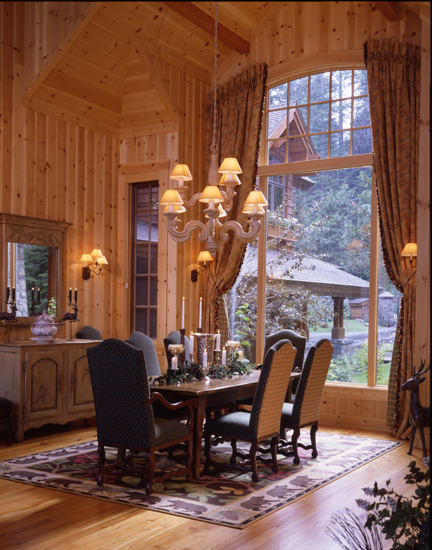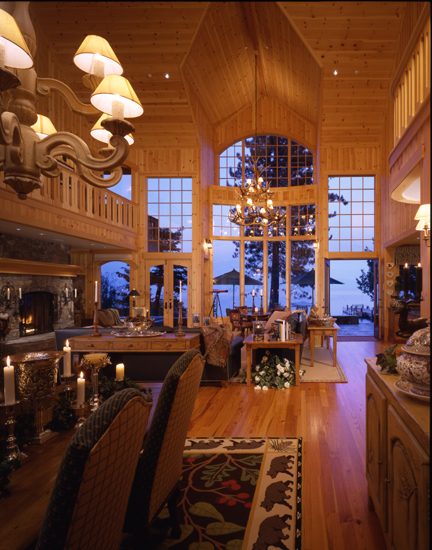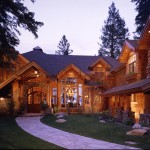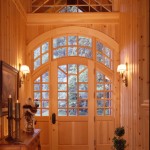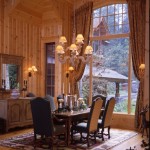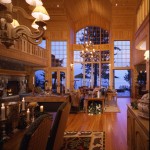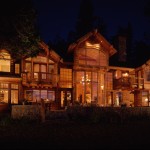Lake Tahoe
Lakeside Luxury
This estate displays its grandeur upon entering. A European-styled formal dining and living room greet guests just beyond the front entry. Windows extending up two stories to the vaulted ceiling provide a spectacular view. Just beyond, a large outdoor heated stone patio features gas-lit fire pit seating, barbeque and walkway to a private pier. Chef’s kitchen with breakfast area and lower level suite also has lake view. Dual balconies circulate the great room on the upper level. Separate staircase leads to master suite featuring large bath with his and hers walk-in wardrobes. Two heated outdoor decks off the upper suites overlook Lake Tahoe. A large family room upstairs accommodates a fifth sleeping area with two hidden twin trundle beds.
- 4 bedrooms, 4.5 baths, 2-car garage
- 6,231 sq. ft.
