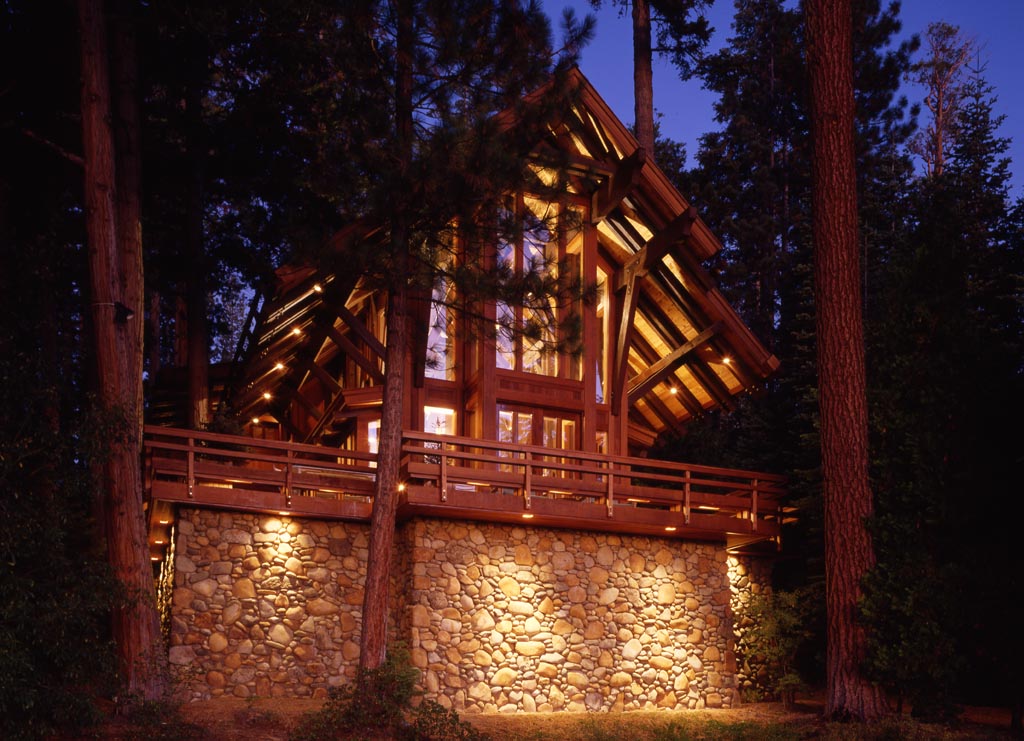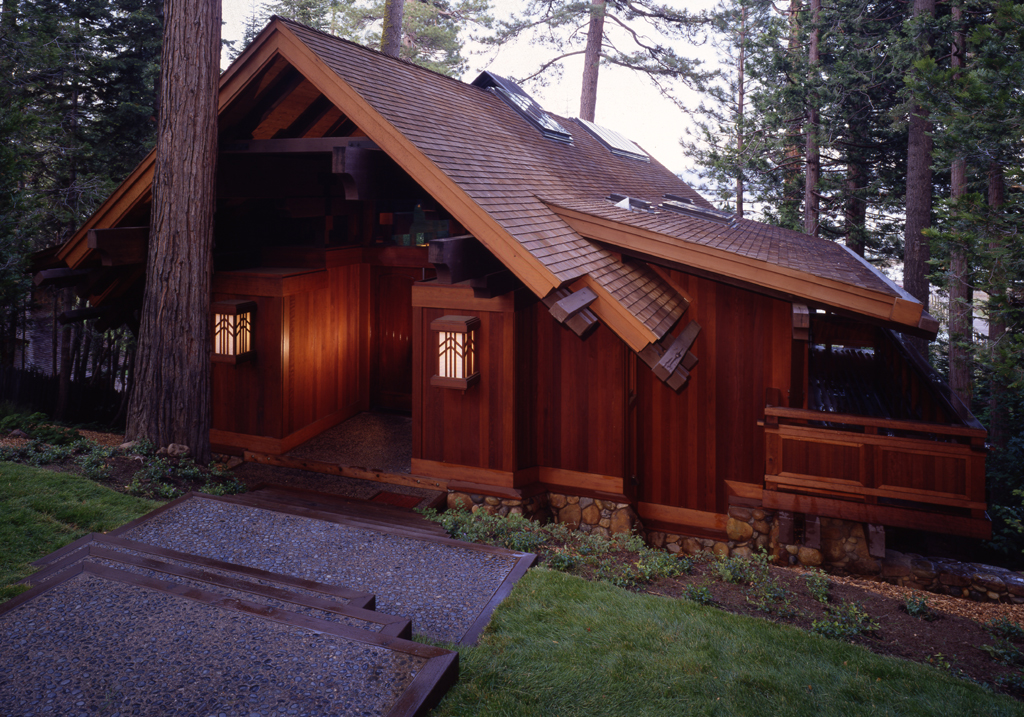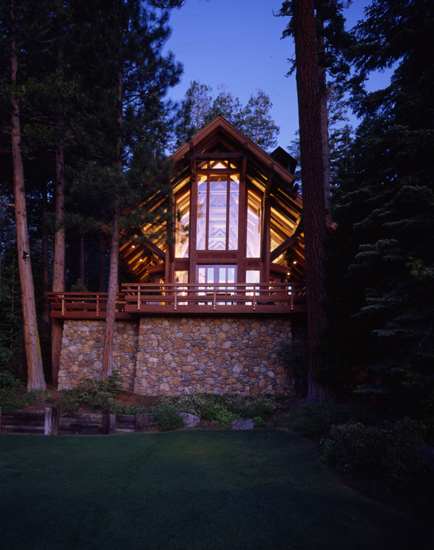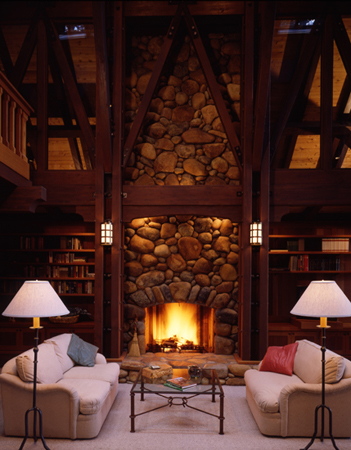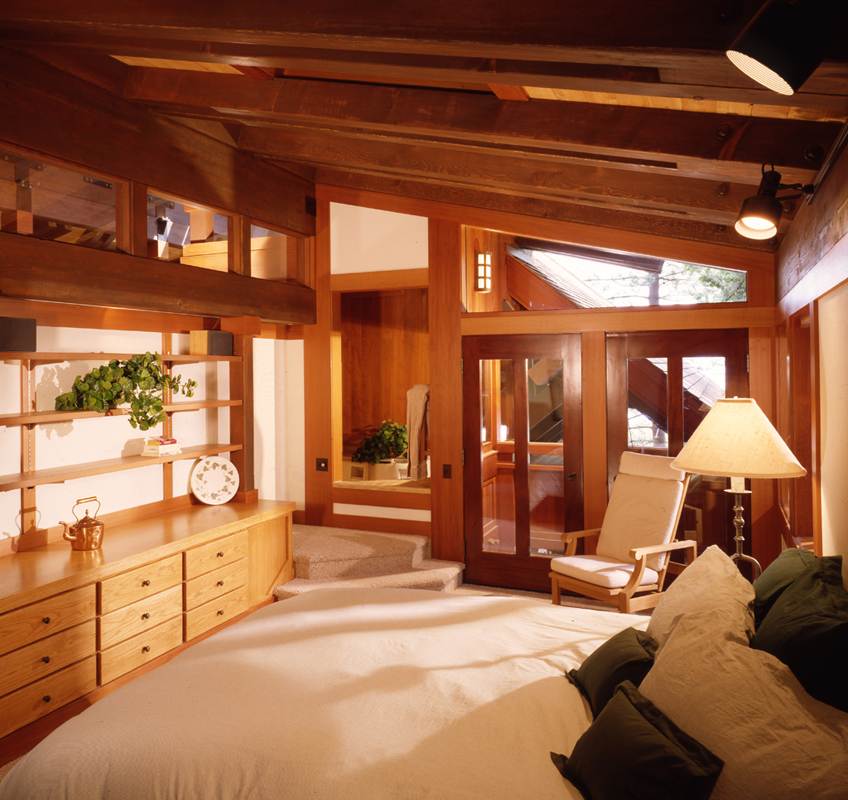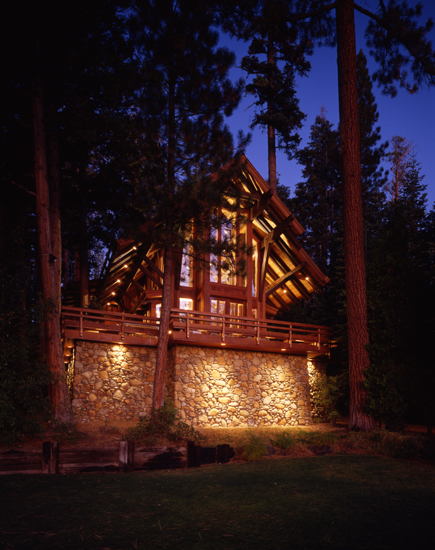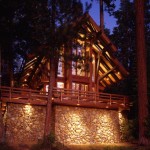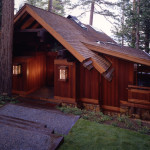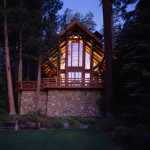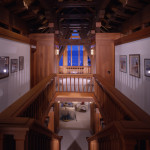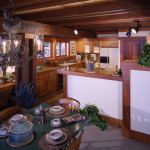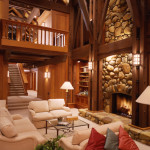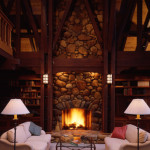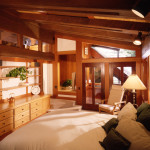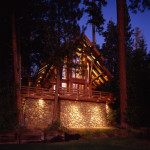Lake Tahoe
Hillside Chalet
This late 80’s lakefront home appears unassuming from the roadside. On the lakeside, however, its tall windows and large wraparound redwood deck with hot tub show off its true beauty. A staircase leads from the front entry to the living room, dining area and kitchen. Wonderful two-story fireplace, posts and beams are eye catching. Three of its bedroom suites are on the upper level with one other located on the lower level. Separate two-car garage has guest quarters above with additional bath.
- 5 bedrooms, 5 baths + 2-car garage
- 3,460 sq. ft. living + 1,140 sq. ft. deck (main house)
