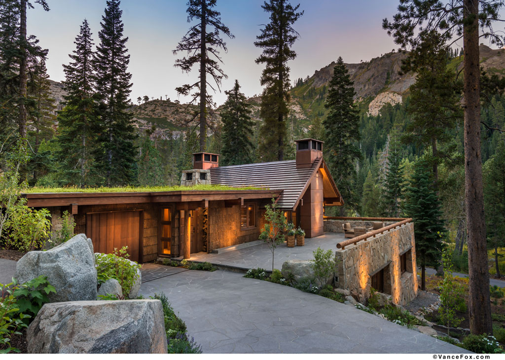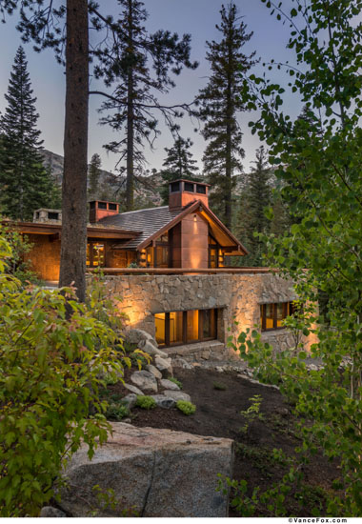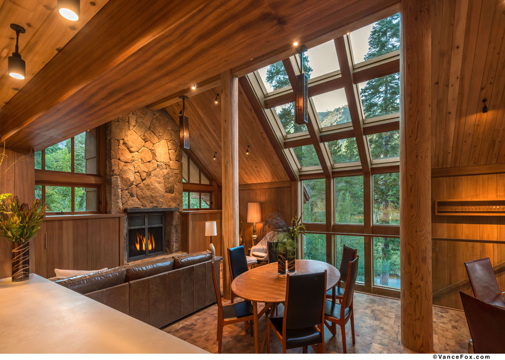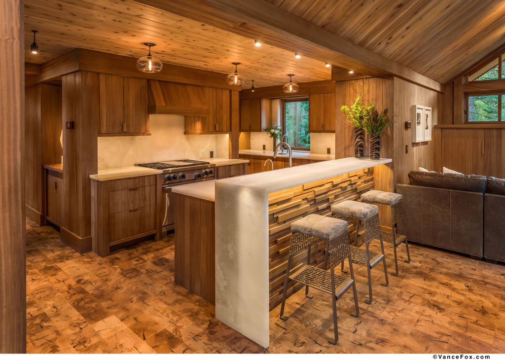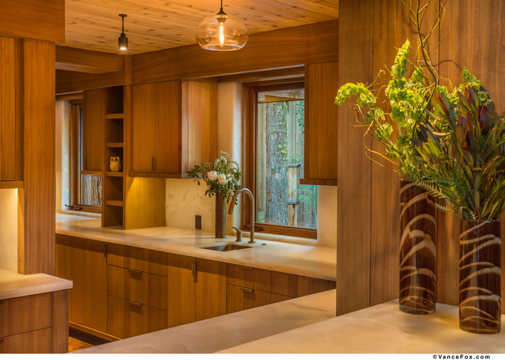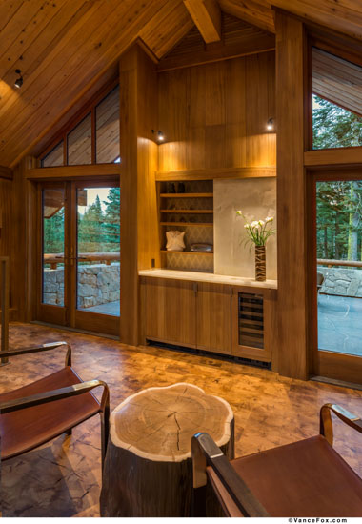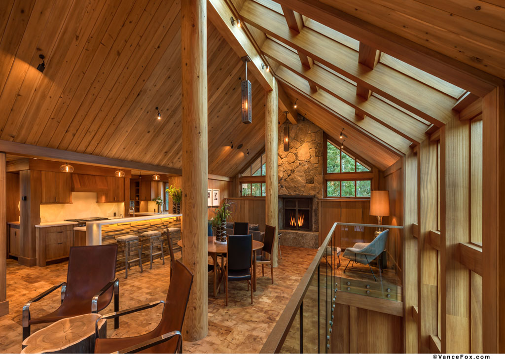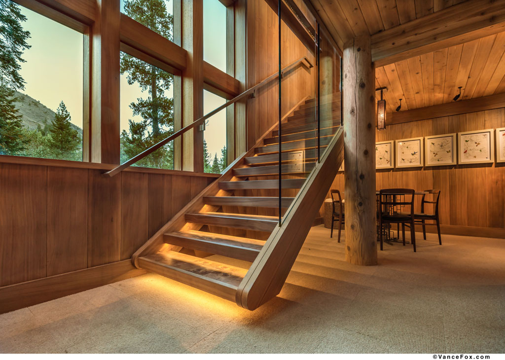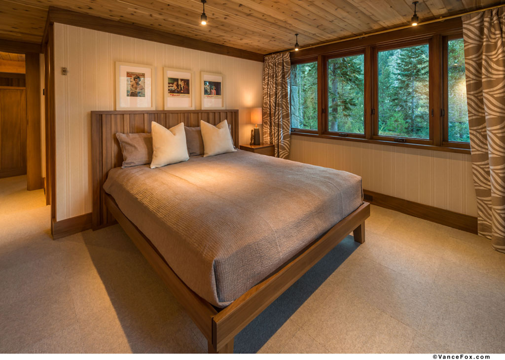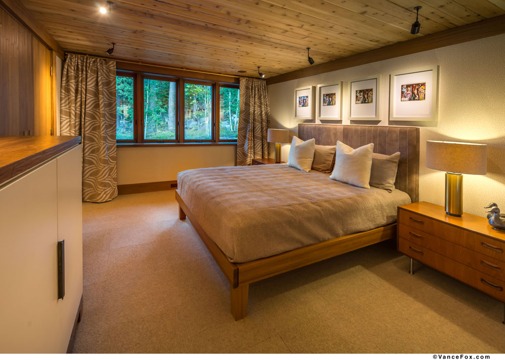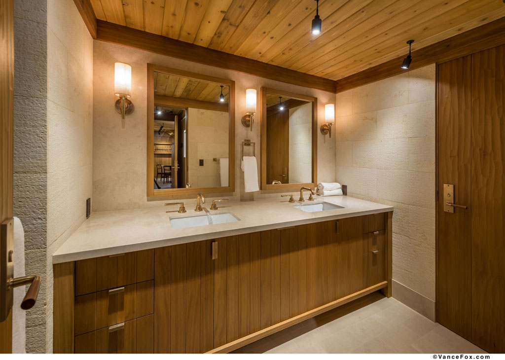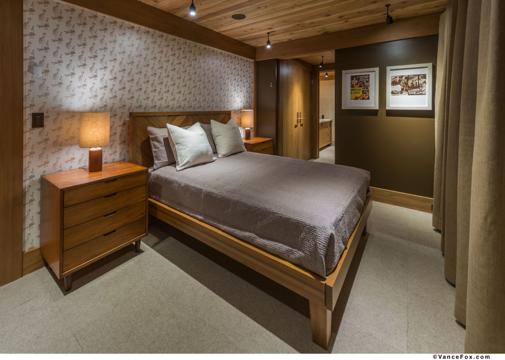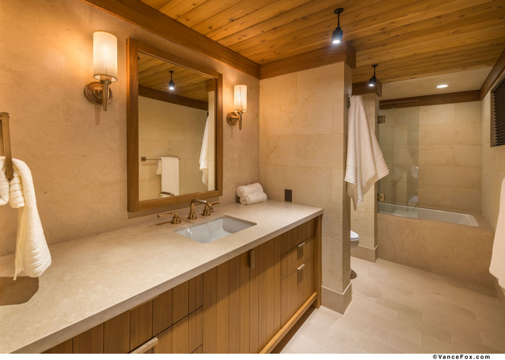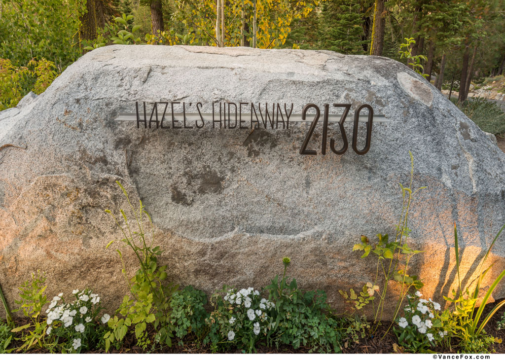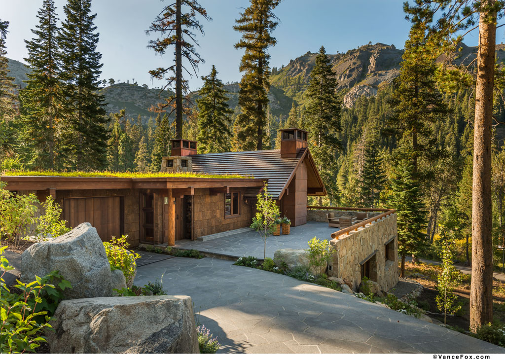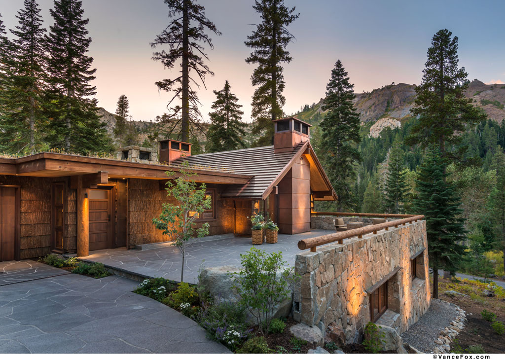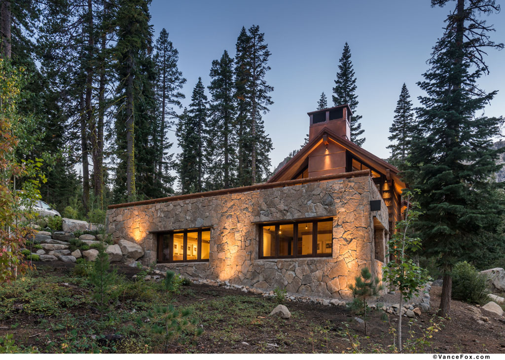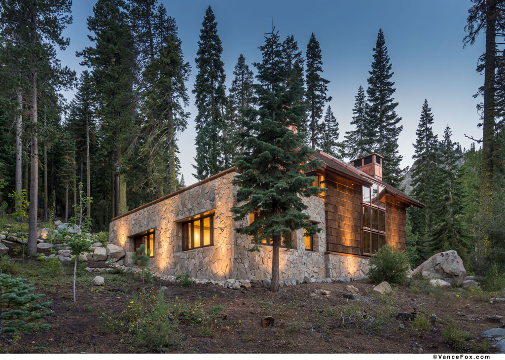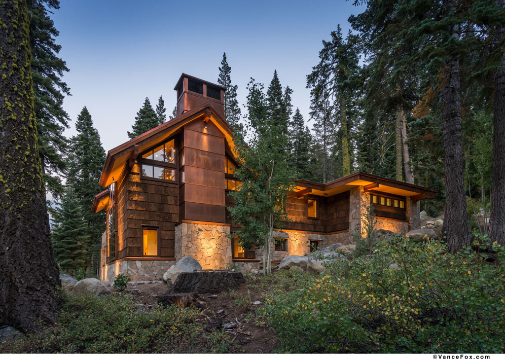Lake Tahoe
Hazel’s Hideaway
This comprehensive remodel transformed an aging property into a modern marvel, adding just under 2,000 square feet to the original structure. A wall of windows that extends from the ground to the main level, eventually angles over the great room to become a skylight, allowing for a view of the surrounding mountains. Wall paneling throughout is a wire-brushed engineered sapele while ceilings and posts are cedar. L-shaped kitchen with onyx countertop and European style cabinetry opens to the dining area centered in the great room with a sapele block patterned bar. Interior doors and cabinet fronts with hand scraped finish. Double doors on each side of the bar lead to the large outdoor patio. Floating staircase leads to lower level family room and three bedroom suites. Bath fixtures, door and cabinet hardware are Sun Valley Bronze. The exterior features a one-of-a-kind copper roof as well as a green roof on another section, and copper paneled chimneys.
- 3 bedrooms, 3.5 baths + 2-car garage
- 2,756 sq. ft.
